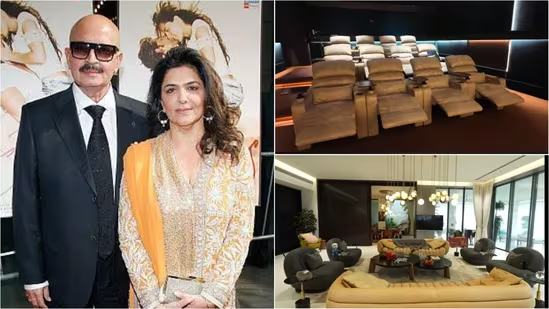
Nestled atop the lush green slopes of Khandala, filmmaker Rakesh Roshan’s sprawling mansion is more than just a luxurious residence—it’s a personal dream realized, a tribute to nature, and a reflection of the grandeur that defines his cinematic legacy. Spanning over 22,400 square feet on a five-acre hilltop estate, the mansion offers panoramic views of the Rajmachi Hills and stands as one of the most opulent celebrity homes in India.
Roshan, known for directing and producing blockbuster films like Koi Mil Gaya, Krrish, and Kaabil, has always had a flair for the dramatic. His home, designed by architect Grigoria Oikonomou, mirrors that sensibility with its resort-style layout, nature-inspired interiors, and amenities that rival five-star retreats.
From Garage to Grandeur
“I was born in a garage, so I always dreamed of building a big house,” Roshan once said. That dream has taken the form of a pristine white mansion surrounded by dense forests and landscaped gardens. The property’s elevation offers uninterrupted views of the Western Ghats, making it a serene escape from the bustle of Mumbai.
The mansion’s exterior is understated yet elegant, with clean lines and expansive glass walls that invite natural light into every corner. The entrance opens directly to a massive swimming pool—so large that guests have joked it could host Olympic races. This pool is bordered by a lush private garden, creating a tranquil oasis that sets the tone for the rest of the home.
Nature Meets Design
Roshan’s love for nature is evident throughout the property. Seating areas are crafted from tree trunks, and boats have been repurposed into cozy benches around the pool. These elements blend rustic charm with modern comfort, offering spaces that are both artistic and inviting.
The mansion features multiple living rooms, each with its own character. One area showcases mustard and grey sofas arranged around a sleek round coffee table, while pendant lights hang above to add warmth. Another space opens to a covered patio with wicker furniture and teal cushions, perfect for enjoying the cool Khandala breeze.
Floor-to-ceiling glass windows dominate the architecture, offering unobstructed views of the surrounding hills and allowing sunlight to flood the interiors. The design creates a seamless connection between indoor and outdoor spaces, enhancing the sense of openness and tranquility.
A Home Built for Leisure
True to the Roshan family’s love for entertainment, the mansion includes a private cinema room fitted with plush recliner chairs and state-of-the-art acoustics. This in-house theatre allows for intimate screenings and reflects the filmmaker’s lifelong dedication to storytelling.
The property also boasts a vibrant game room with a pool table and table tennis setup, opening out to a sprawling balcony. For fitness and wellness, there’s a fully equipped gym, a steam room, a sauna, and a massage room. A basketball court adds to the recreational offerings, ensuring that guests and family members have no shortage of activities.
Roshan’s garage is another highlight, designed to accommodate his collection of luxury cars. It’s spacious, sleek, and functional, underscoring the attention to detail that permeates every corner of the estate.
Art, Culture, and Spirituality
Throughout the mansion, artifacts and paintings collected from across India add depth and character. Roshan and his wife Pinky have curated a collection that celebrates Indian craftsmanship and heritage. “Everything in this house is Indian,” Roshan proudly states, emphasizing his connection to cultural roots.
One of the most striking features is a large Shiva statue placed near the staircase, which is adorned with exposed brick walls and pendant lighting. This spiritual centerpiece adds a sense of calm and reverence to the home, blending seamlessly with the overall aesthetic.
Each bedroom in the mansion is uniquely designed, with minimalist decor and floor-to-ceiling windows that frame the tropical surroundings. The bathrooms are equally impressive—so spacious that guests have joked they could be mistaken for bedrooms. Roshan ensured that every bathroom and powder room had a distinct design, giving each space its own personality.
A Family Retreat
While the mansion is undeniably luxurious, it’s also deeply personal. It serves as a retreat for the Roshan family, a place where they can unwind, celebrate, and reconnect. The open dining area, adorned with chandeliers and wall art, is often the setting for family meals and gatherings. It’s a space that balances elegance with intimacy.
The home’s layout encourages togetherness while also offering privacy. Multiple balconies and terraces provide quiet corners for reflection, reading, or simply soaking in the view. The design reflects Roshan’s belief in creating a home that nurtures both the individual and the collective.
A Symbol of Vision and Legacy
Rakesh Roshan’s Khandala mansion is more than a residence—it’s a symbol of his journey, his vision, and his legacy. From humble beginnings to cinematic success, Roshan has built a life that celebrates creativity, resilience, and family. His home embodies those values, offering a space that is as inspiring as the films he’s created.
The mansion stands as a testament to what can be achieved with passion and perseverance. It’s a place where nature, luxury, and culture coexist, and where every detail tells a story. For fans of Roshan’s work and admirers of architectural beauty, the Khandala mansion is a dream brought to life.
As the sun sets over the Rajmachi Hills and the lights of the mansion begin to glow, one can’t help but feel that this home, like Roshan’s films, is designed to leave a lasting impression. It’s not just a house—it’s a masterpiece.


Leave a Reply